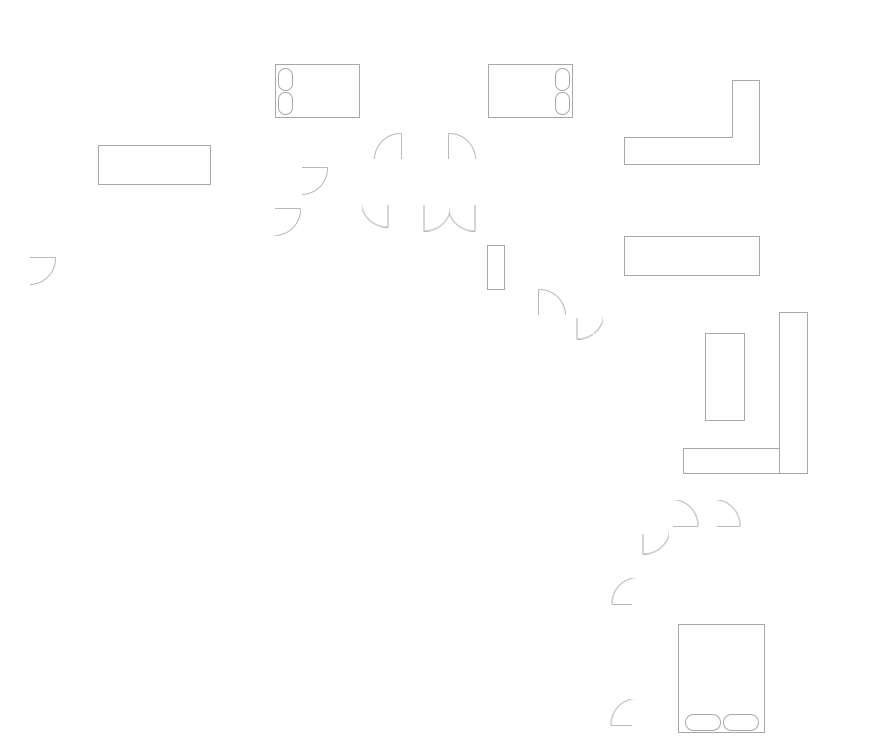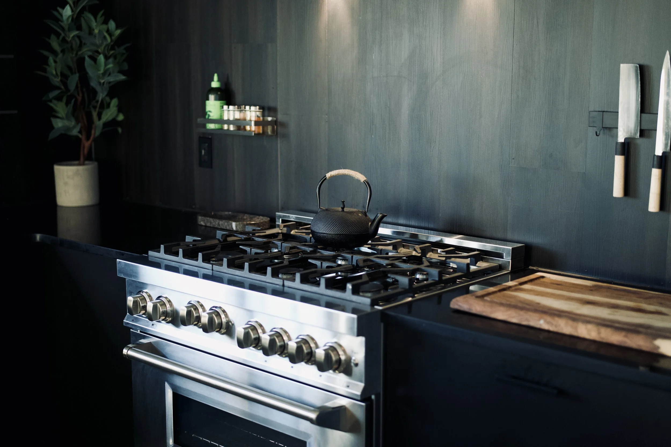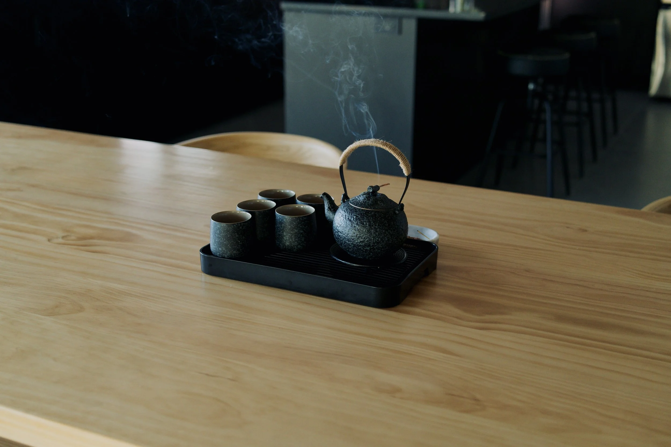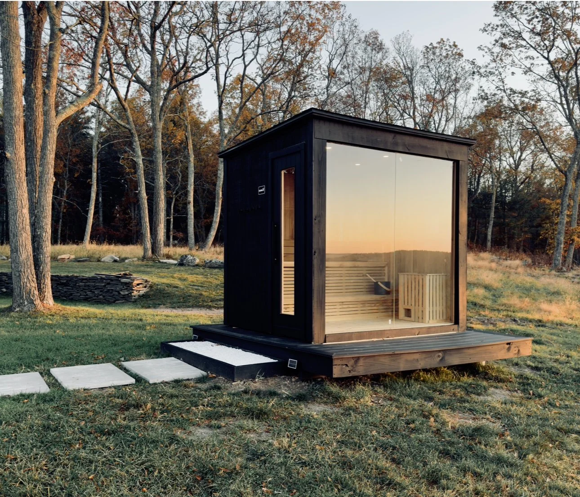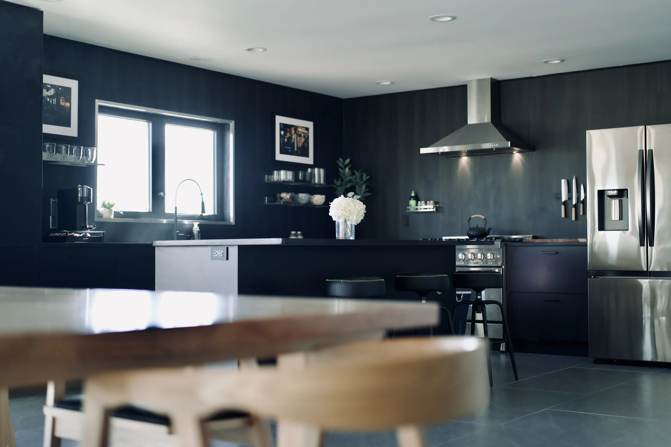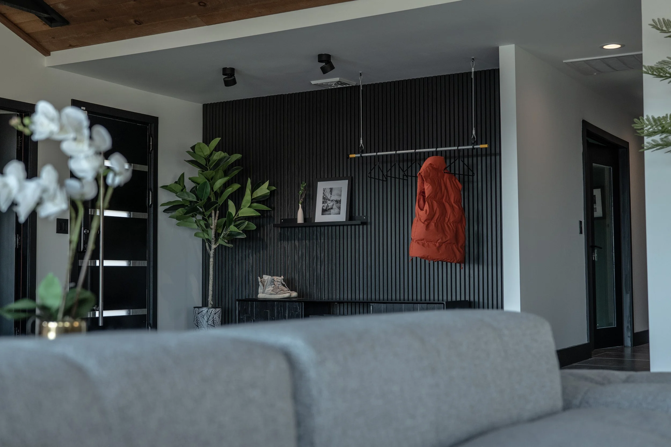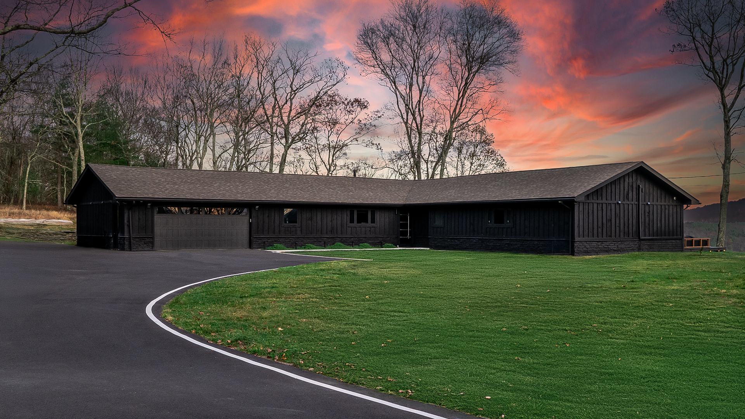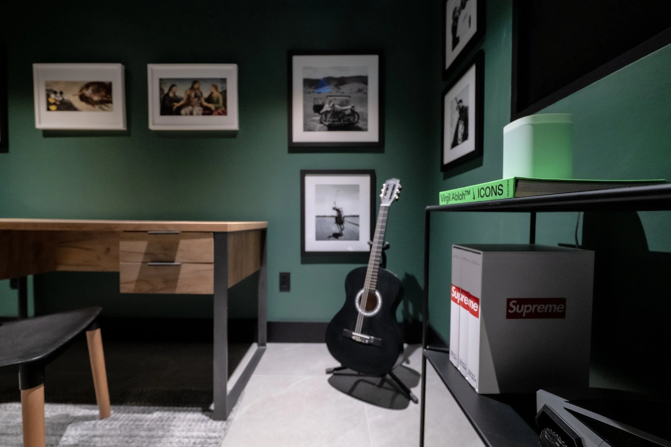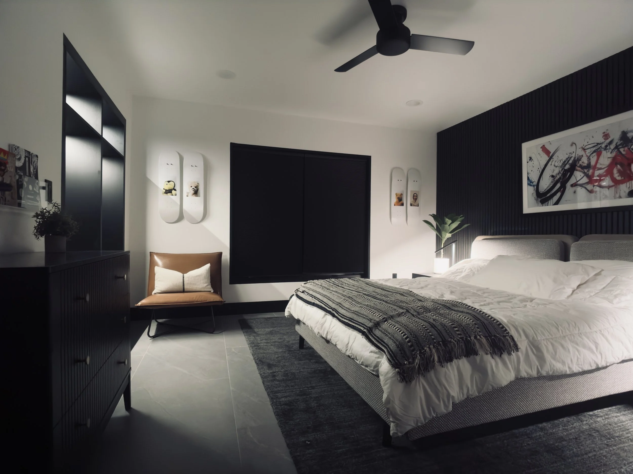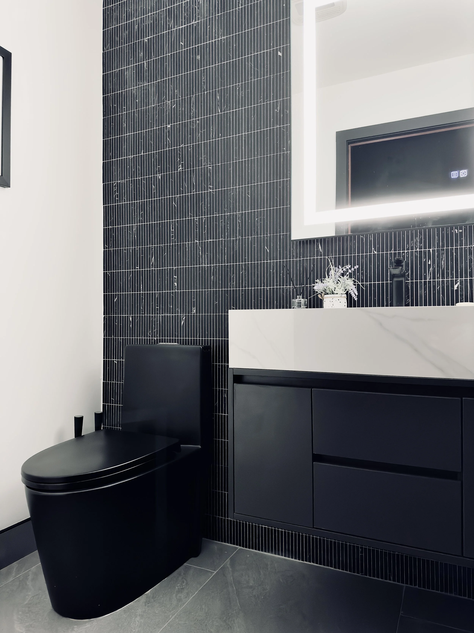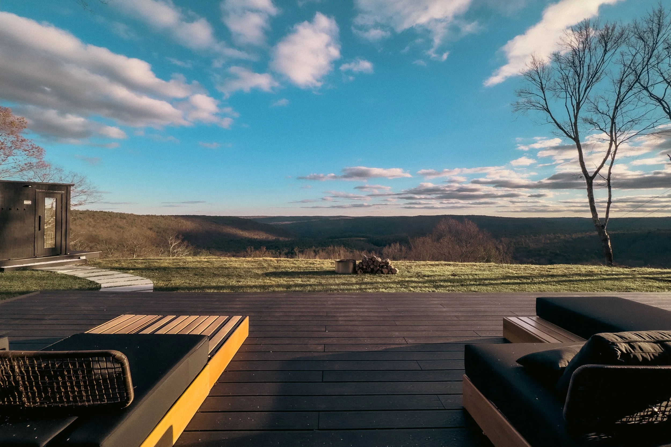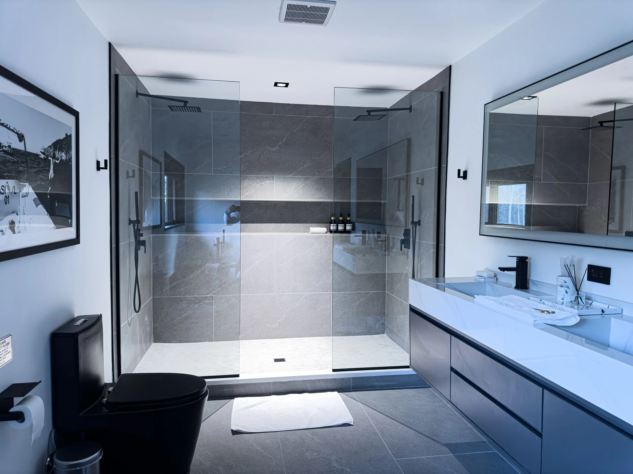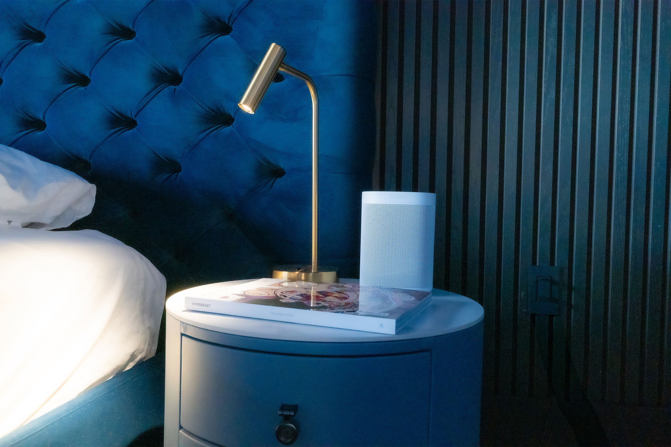
MAIN HOUSE
GALLERY
MAIN HOUSE FLOOR PLAN
The photos here showcase the elegant Main House—a secluded mountain retreat on a private 25-acre forest. This stunning space merges modern design with artistic touches, providing the perfect escape to reconnect with nature.
Thoughtfully crafted, the Main House features expansive windows that frame breathtaking views, filling the interiors with natural light. The gourmet kitchen, stylish living areas, and spacious bathrooms with walk-in showers invite you to unwind in comfort. Enjoy the game room with a pool table or relax on the patio as the sun sets over the landscape.
Relax with iconic custom made furniture
For added convenience, the property includes an EV charging station, ensuring a seamless stay for electric vehicle owners. The Main House is designed to inspire creativity and offer a serene yet luxurious experience.




